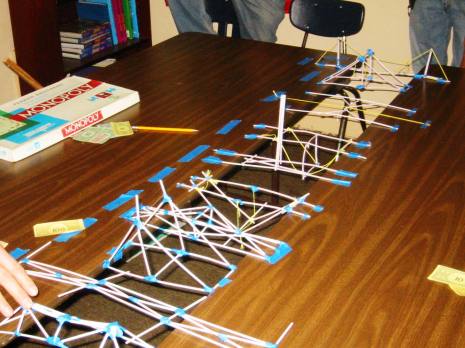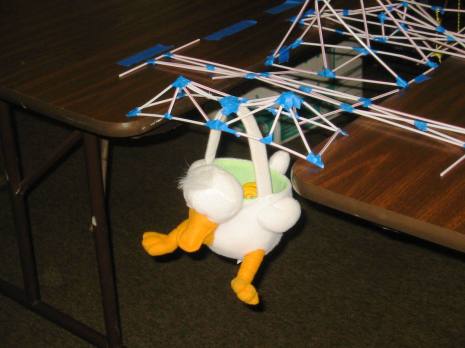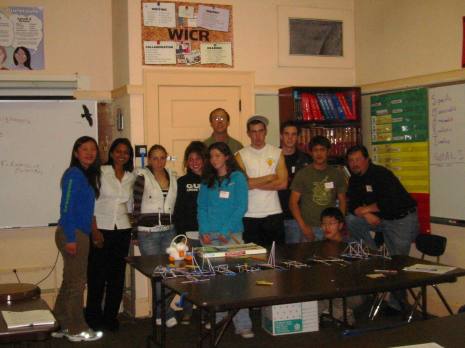November 20th Meeting: Agenda = Architecture
November 19, 2007
 The Peninsula One Team’s next meeting is scheduled for Tuesday, November 20th and will be held at the design offices of Fergus Garber Group located at 81 Encina Avenue in Palo Alto.
The Peninsula One Team’s next meeting is scheduled for Tuesday, November 20th and will be held at the design offices of Fergus Garber Group located at 81 Encina Avenue in Palo Alto.
During this session we will:
1. Learn about the field of architecture from Craig and Lauren
2. Be introduced to virtual design and 3D modeling
3. Work on the term project.
Refer to the Fergus Garber Group website at: www.fgg-arch.com for more information on the firm.
A map to the meeting location can be found at the following link: View Larger Map
Mentees for the 2007 – 2008 Season – Peninsula One Team
November 7, 2007
Mentors for the 2007 – 2008 Season – Peninsula One Group
November 7, 2007
November 6th Meeting – Engineering, Bridge Design, and Term Project
November 7, 2007
The ACE Mentor Peninsula One Team met on November 6th at Palo Alto High School. We started with a presentation on careers in engineering which was followed by a bridge building exercise. Lars Lee, a structural engineer, introduced the students to a few structural design concepts and then the students had to build a bridge out of straws that would support our “duck” weight. Check out the pictures below:
 Our Peninsula One Team is growing! – We started off our first session with about twice as many students as last year.
Our Peninsula One Team is growing! – We started off our first session with about twice as many students as last year.
At the first meeting we had a good combination of mentors who represented each of the core ACE disciplines of architecture, construction, and engineering.
The session began with a few ice breaker activities and was followed by a brief introduction to the ACE Mentor Program on a national level and in the Bay Area.
Each mentor introduced themselves and their field and then the students told us what they knew about the ACE professions and what they hoped to learn in the program.
We finished the first session by starting work on the term project. Our term design project this year will be taken from the ACE Mentor National Competition.
ACE Mentor Application for 2007 – 2008 Season
September 8, 2007
 As mentioned in the post below, we accepting applications for the San Francisco Bay Area Mentor Program.
As mentioned in the post below, we accepting applications for the San Francisco Bay Area Mentor Program.
The link to the application can be found at:
ACE Mentor Application – SF Bay Area 2007 – 2008 Season
Now Accepting Applications for the ACE Mentor Program 2007 – 2008
September 5, 2007
The San Francisco Bay Area ACE Mentor Program is accepting applications from high school students interested in learning more about careers in architecture, construction, and engineering.
If you would like an application — please email me at: michael.nelson@skanskausa.com.
Find out more about the ACE Mentor Program in the Bay Area at their website here.
Our Peninsula Group is tentatively scheduled to begin class sessions in October 2007.
Our final group meeting was held last night (May 7th) at the design office of Fergus Garber Group. The first part of the meeting was spent putting the finishing touches on the final design for the BART Station and completing the slides for the presentation. The final presentation slides can be found at the following link:
ACE Mentor – Final Presentation – SF Bay Peninsula Group
The students did a great job during their presentation. The presentation focused on the design parameters, preliminary design phase, final design, and ideas of the future. The students also shared their “lessons learned” from the design project and their field trips.
The students presented to an audience of their parents, their mentors, a board member from the San Francisco Bay Area Chapter of ACE (Holly Ackley – University of California), and a few special guests from the law firm of Hopkins & Carley. After the presentation, the students fielded a few questions from the audience.
Congratulations go out to the following ACE students for a successful completion to their program for this term:
– Paul Larsen
– Valerie Tam
– Kevin Young
– Reed Garber
– James Panganiban
The final event for San Francisco Bay Area ACE Mentor Program is the scholarship luncheon that is to held at The City Club in San Francisco on May 15, 2007. You can learn more about this event in the Spring 2007 Newsletter, link below:
SF Bay ACE Mentor Program – Spring 2007 Newsletter
Finally, a big “thank you” goes out to our mentors for the past year:
Jani Nair – Town of Atherton
Craig Stark – Fergus Garber Group
Lauren Kleinberg – Fergus Garber Group
Lars Lee – Rinne & Peterson Structural Engineers
Catharine Garber – Fergus Garber Group
Michael Nelson – Skanska USA Building (blog author)
Thanks again and we hope to see you all next year!
BART Station Design Requirements
May 3, 2007
In preparation for our final project, please find the email below from Jani along with the link to the Station Design Requirements:
Attached are some design requirements that I received from the VTA regarding what is needed to design the station. Also, after looking at the Figure D-8 section, the parking structure is set back away from the station. Valerie’s design of the pedestrian crossing may work. We can discuss it if is not clear, but in those packets you got earlier in the program look at Figure D-7 (plan view) and Figure D-8 (cross-section view) for the Berryessa Station and you will understand.
Kevin’s idea about a wall on the outside of the station is an idea to reduce noise, so if anyone has some time think about ways that can reduce noise around a train station. We can use these ideas as bullet points for some “green” ideas. As for the Right of way Issue, we can assume that it is 100 feet, therefore there will be enough room to place all the features we want.
There was thought about some commercial properties within the station area, so think about how you want to configure that within the latest design.
If you don’t have time to create more renderings, find some photos that will express your point. If you want to use the photos that we collected from other stations, we can incorporate that into the presentation.
Draft Copy of Student Presentation
May 3, 2007
Rough draft copy of student presentation can be found at the link below:
Draft Copy of BART Station Design – Student Presentation – ACE Mentor









